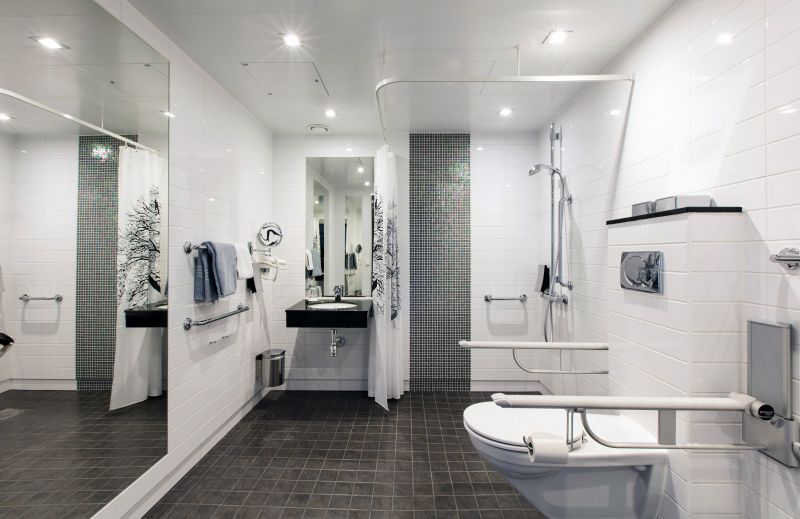Optimized Shower Layouts for Small Bathroom Renovations
Corner showers utilize space efficiently by fitting into the corner of a small bathroom. They often feature sliding doors or curtains to maximize room availability and can be designed with glass enclosures to add a sense of openness.
Walk-in showers without doors or with minimal barriers provide a seamless look and are accessible, making them ideal for small bathrooms. They often incorporate linear drains and frameless glass for a sleek appearance.

This layout demonstrates a compact corner shower with glass doors, maximizing space while maintaining a modern aesthetic.

A small shower featuring built-in niches for toiletries, optimizing space without clutter.

A corner shower with clear glass panels that create an open and airy feel in a confined space.

An accessible walk-in shower with frameless glass and a linear drain, ideal for small bathrooms.
| Layout Type | Advantages |
|---|---|
| Corner Shower | Maximizes corner space, suitable for small bathrooms, can include sliding doors. |
| Walk-In Shower | Provides accessibility, creates a spacious feel, minimal barriers. |
| Tub-Shower Combo | Combines bathing and showering options, saves space. |
| Neo-Angle Shower | Fits into a corner, offers more shower area within limited space. |
| Shower with Niches | Provides built-in storage, reduces clutter. |
| Glass Enclosures | Enhances openness and light, visually enlarges the space. |
| Open Concept Shower | Eliminates doors for a seamless look, ideal for small areas. |
| Custom Compact Layouts | Tailored to specific space constraints, maximizes functionality. |
The use of light colors and reflective surfaces further enhances the sense of openness in small bathrooms. Compact layouts should prioritize ease of access and safety, especially for those with mobility concerns. Innovative design solutions such as corner showers with sliding doors or walk-in configurations can maximize available space while maintaining style and functionality.
Ultimately, small bathroom shower layouts require a balance between efficient use of space and aesthetic appeal. Proper planning and thoughtful selection of fixtures, materials, and layouts can transform a compact bathroom into a functional and visually pleasing environment. Whether opting for a corner shower, walk-in design, or a combination of features, each choice contributes to creating a comfortable and stylish small bathroom.








